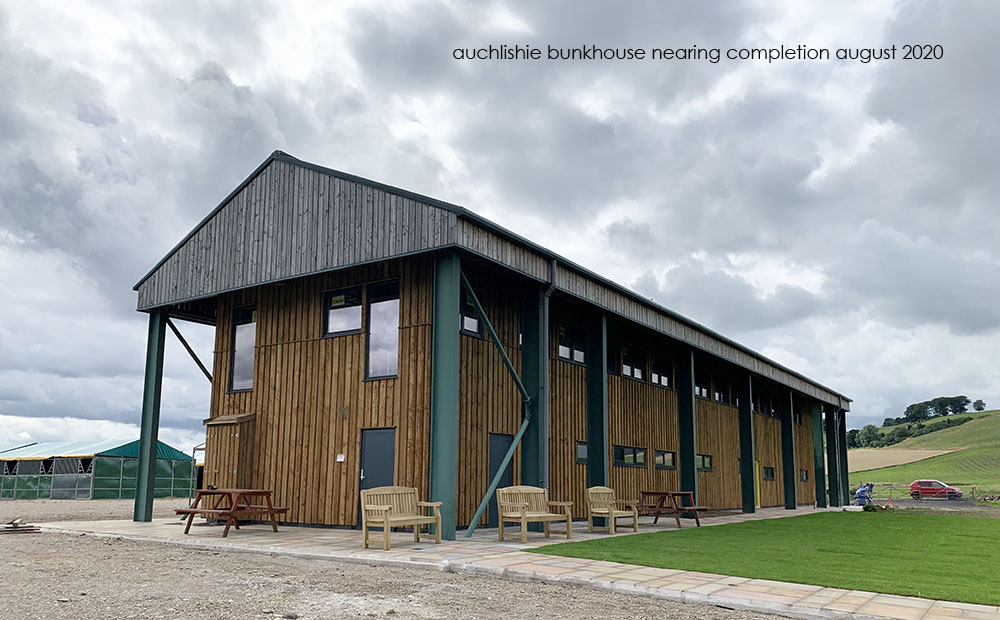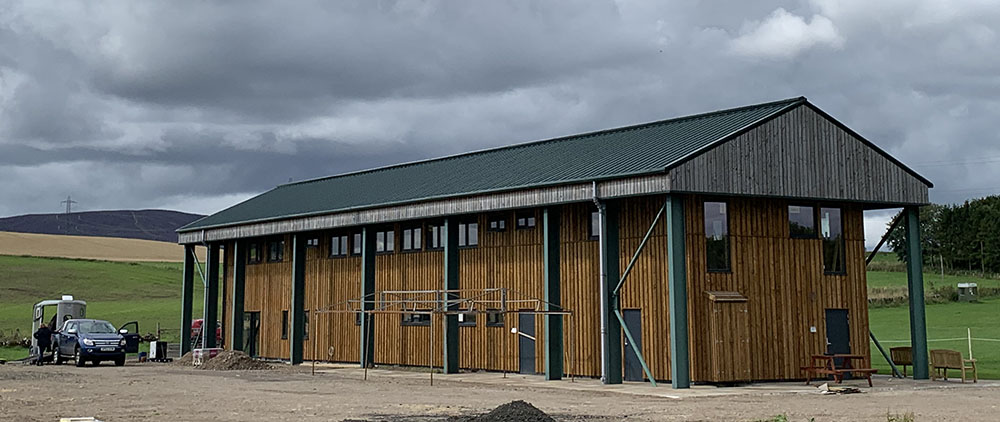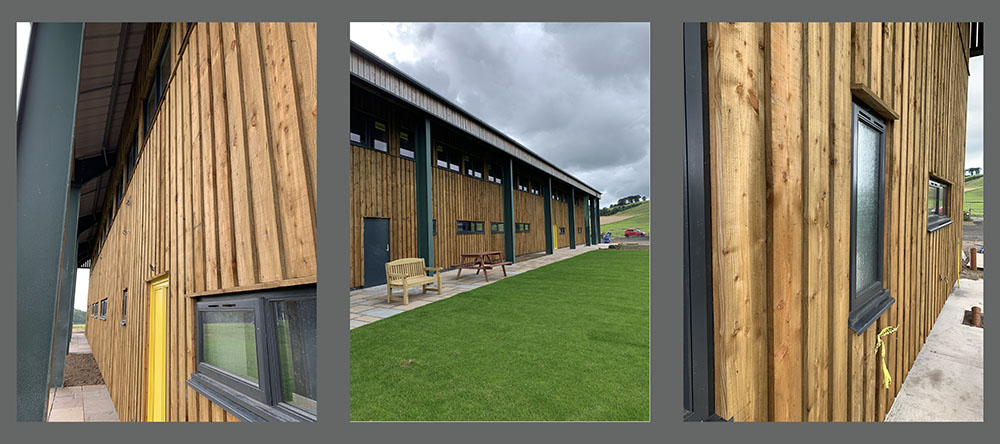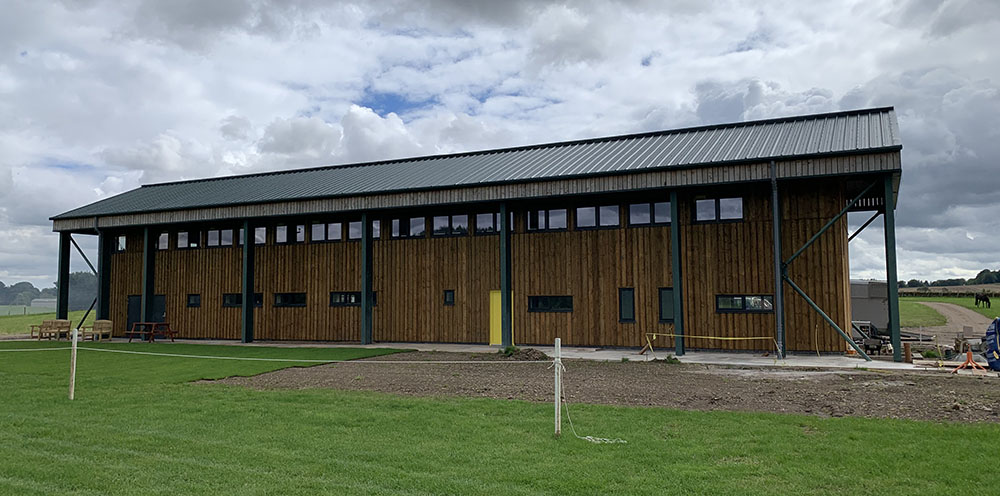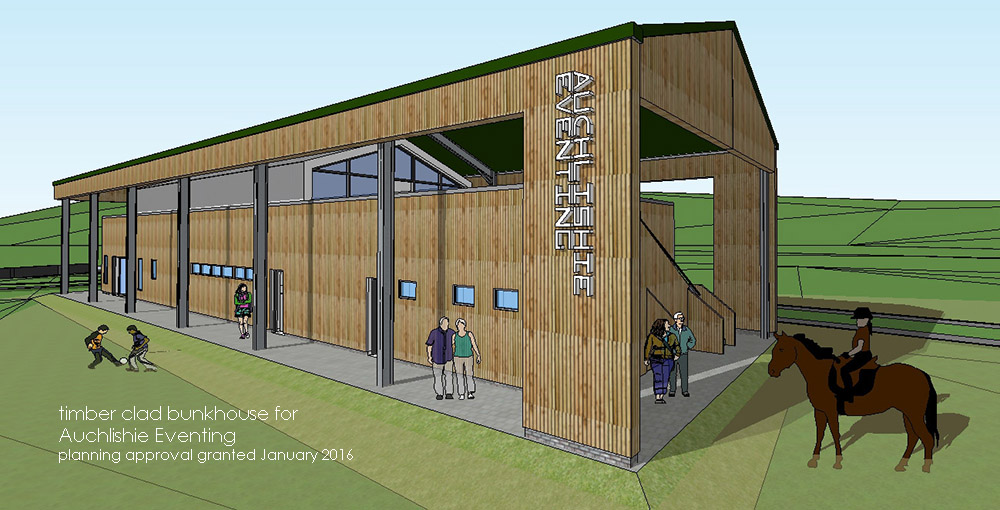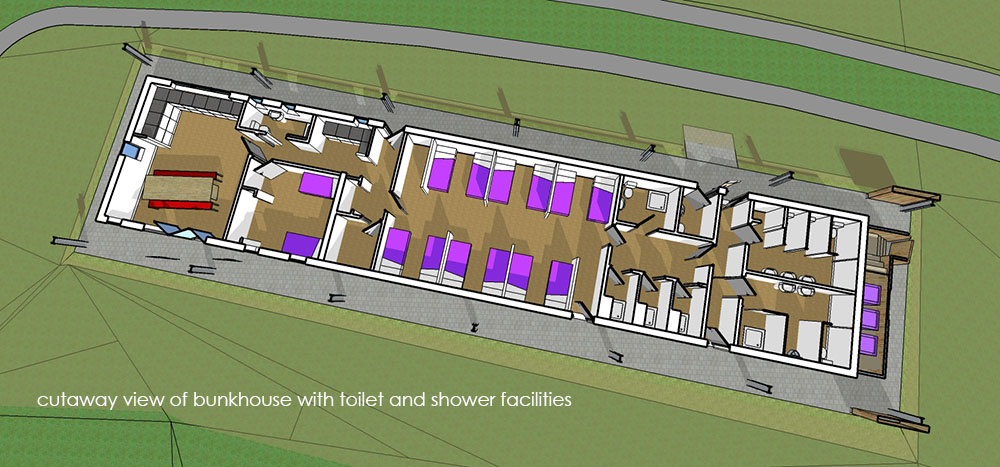equestrian eventing venue bunkhouse, kirriemuir
The design was created to provide an appropriate aesthetic for the development of a residential bunkhouse with new toilet and shower facilities to support existing equestrian event camping function of the site.
The covering roof structure is a six bay steel frame 'dutch barn' with locally sourced vertical timber board eaves and gable cladding; green profiled roof cladding with an array of both solar pv and water heating panels on the south face.
The building provides separate fully accesible toilet and shower facilities with external access for use by event campers and motorhomers as well as temporary cover for periods of inclement weather during events.
The bunkhouse provides dormitory acccomodation for 12 persons, with separate responsible person / supervisor accomodation for upto 3 persons, with integrated toilet and shower facilities, bunkhouse kitchen and lounge area.
The covered roof area of the accommodation block provides accessible storage for event equipment and an option for covered event viewing during periods of inclement weather.
